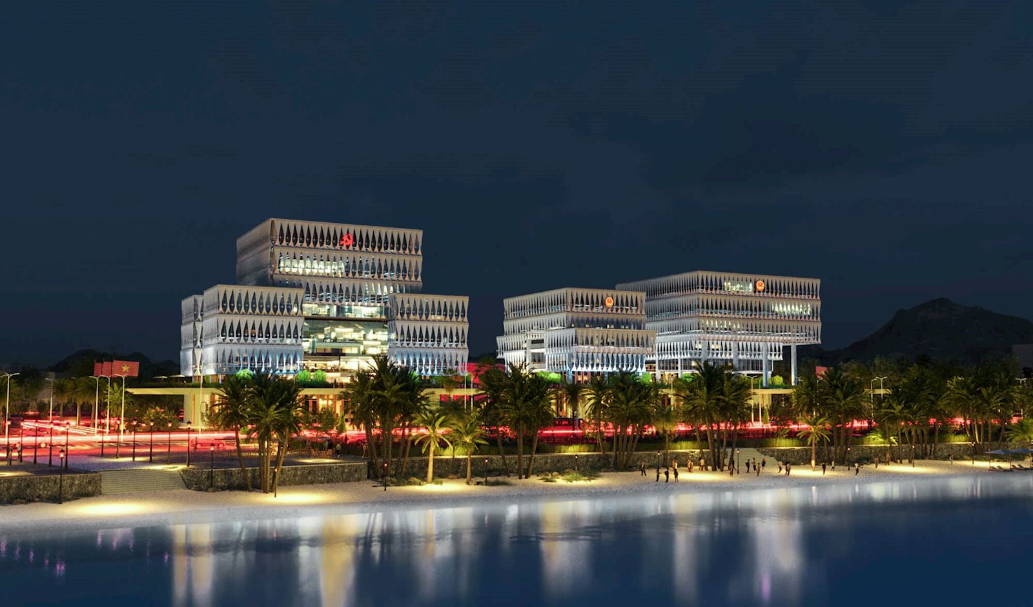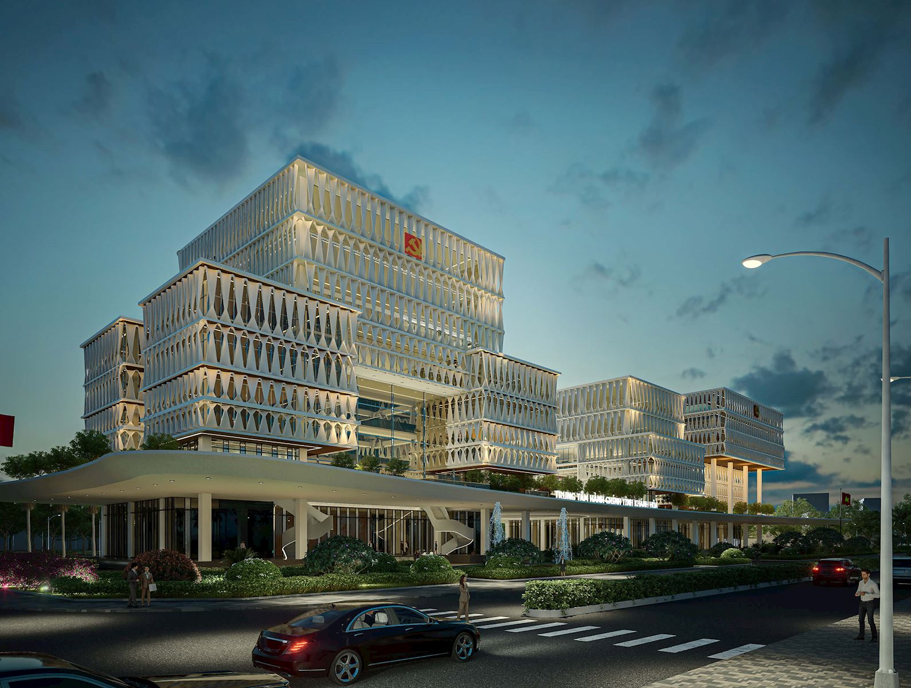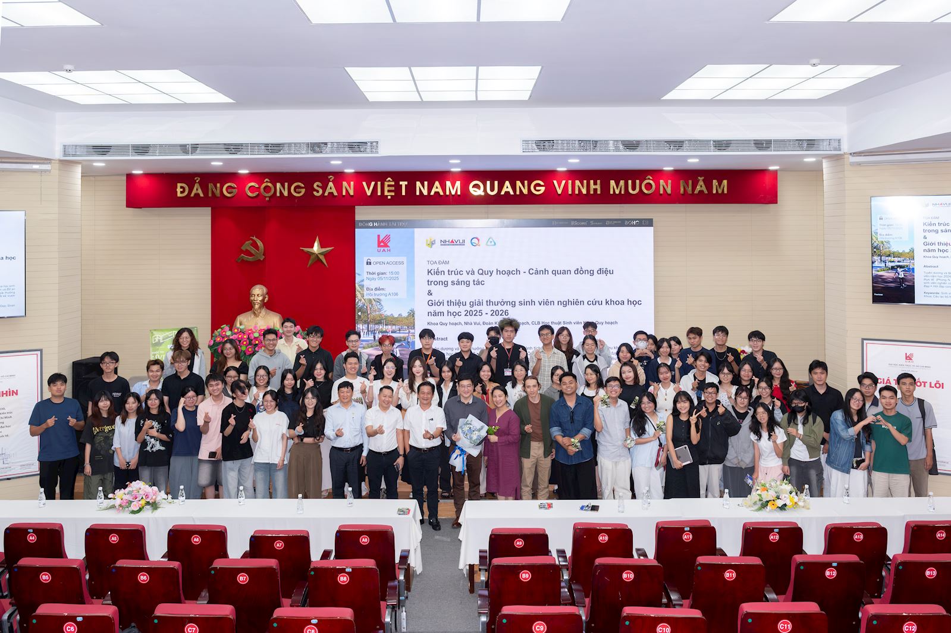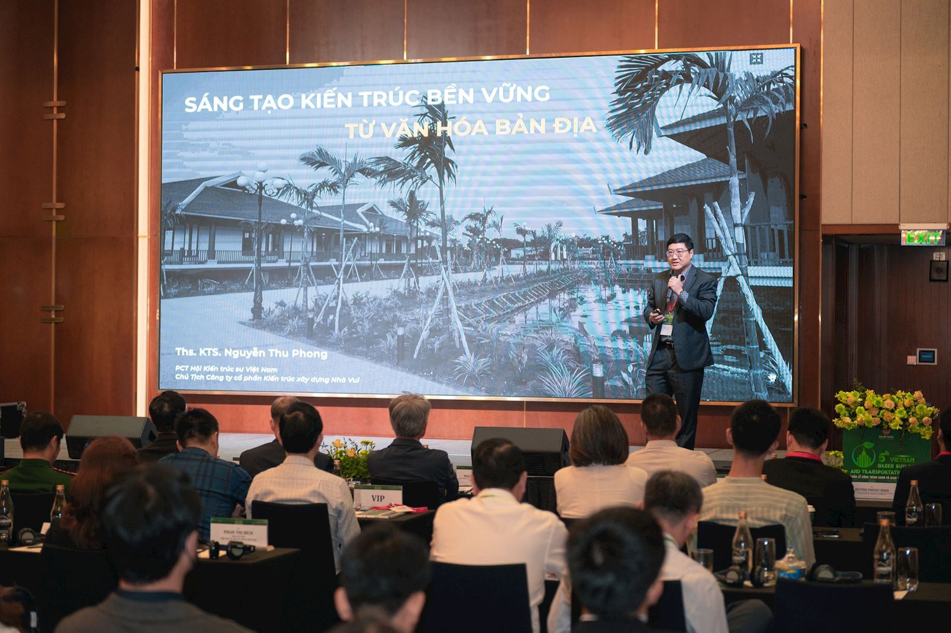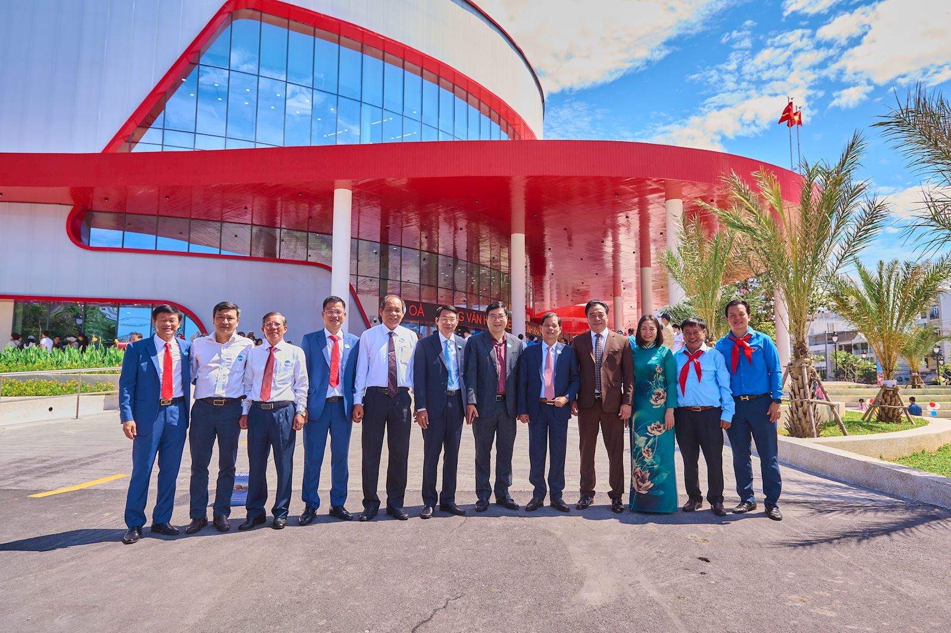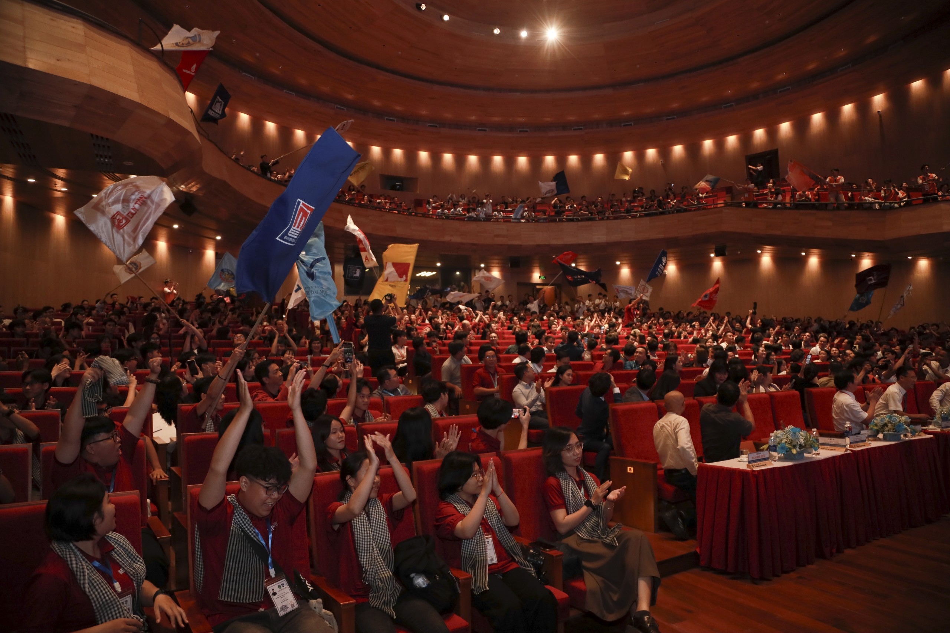SECOND PRIZE - KHANH HOA PROVINCE ADMINISTRATIVE CENTER
The design plan is a complex of constructions located vertically parallel to the frontage of Tran Phu street, creating a grandeur, ensuring a view of the bay frontage and harmonizing the landscape of the main urban axis. The architectural idea is inspired by the image of the ancient rows of Poplar trees forming a cropped shape on the marine park on Tran Phu - Nha Trang road, an image that is both dear and familiar to the people of Khanh Hoa, a long-standing, strong and sturdy row of trees. More than 2,000 poplar trees both protect against sand waves and wind storms. Design plan is to create a complex of 3 buildings of the Provincial Party Committee, People's Council, People's Committee in biological elegant but no less majestic and majestic.
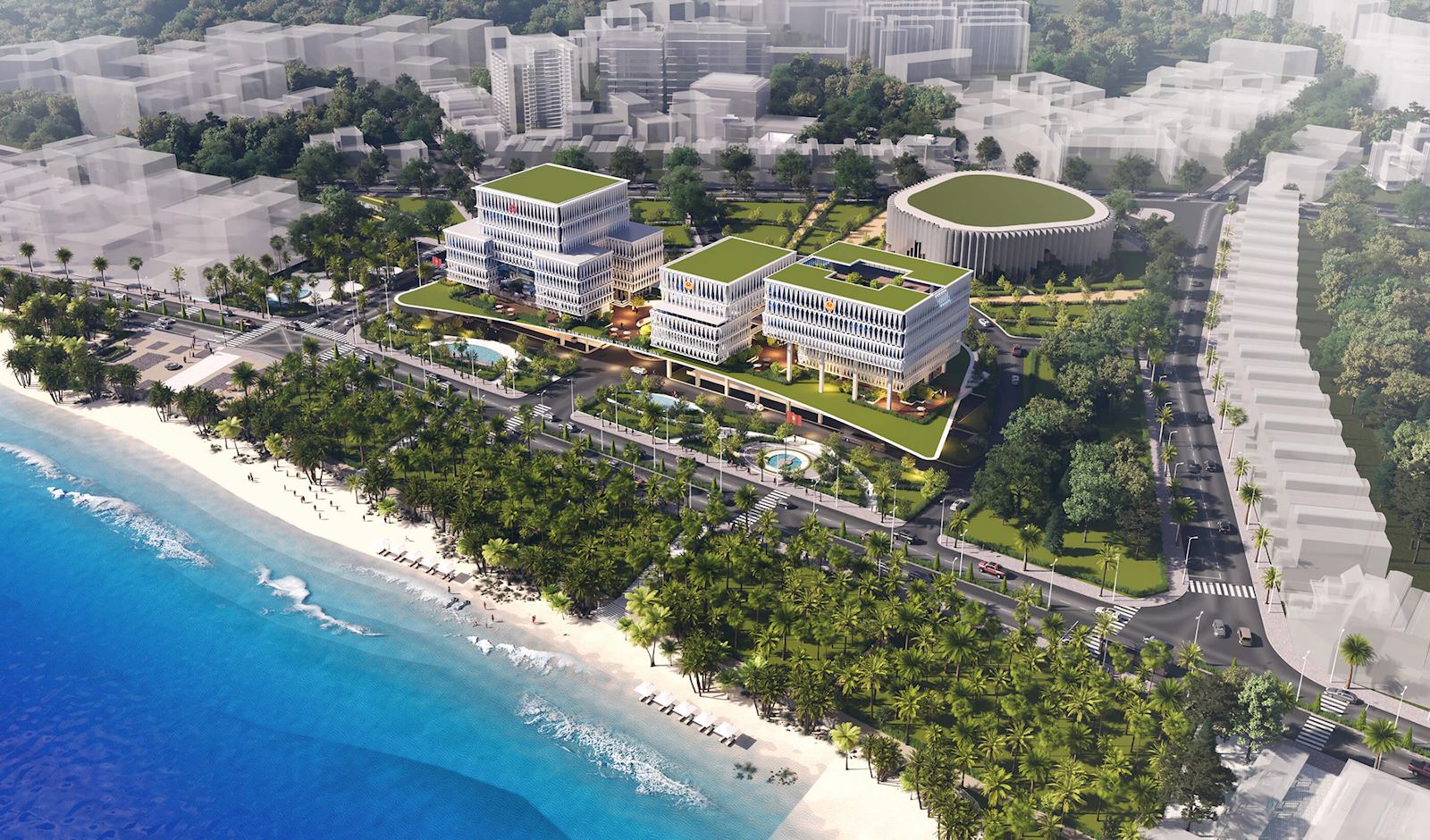
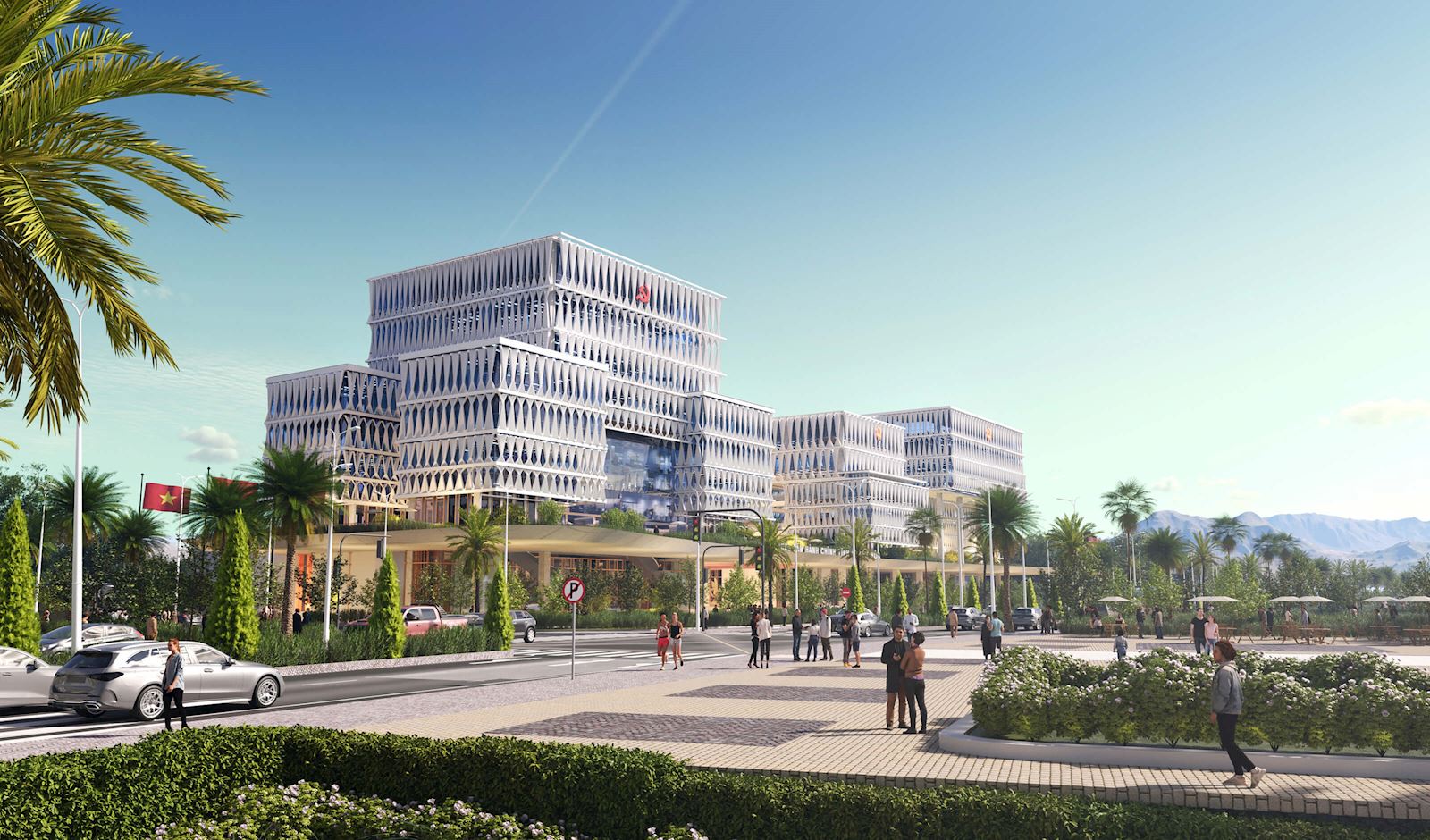
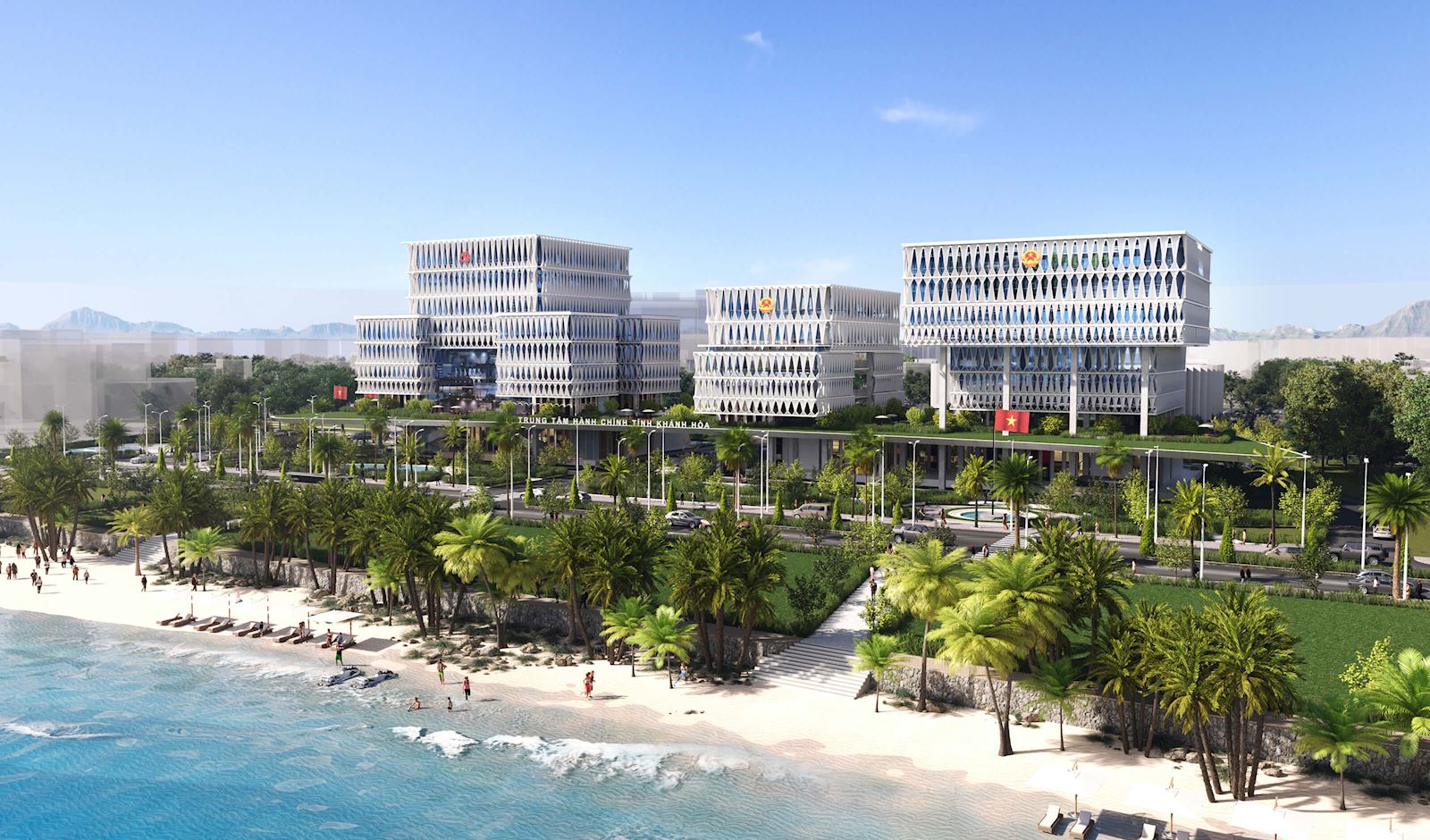
The design plan is a complex of constructions located vertically parallel to the frontage of Tran Phu street, creating a grandeur, ensuring a view of the bay frontage and harmonizing the landscape of the main urban axis. The architectural idea is inspired by the image of the ancient rows of Poplar trees forming a cropped shape on the marine park on Tran Phu - Nha Trang road, an image that is both dear and familiar to the people of Khanh Hoa, a long-standing, strong and sturdy row of trees. More than 2,000 poplar trees both protect against sand waves and wind storms. Design plan is to create a complex of 3 buildings of the Provincial Party Committee, People's Council, People's Committee in biological elegant but no less majestic and majestic.
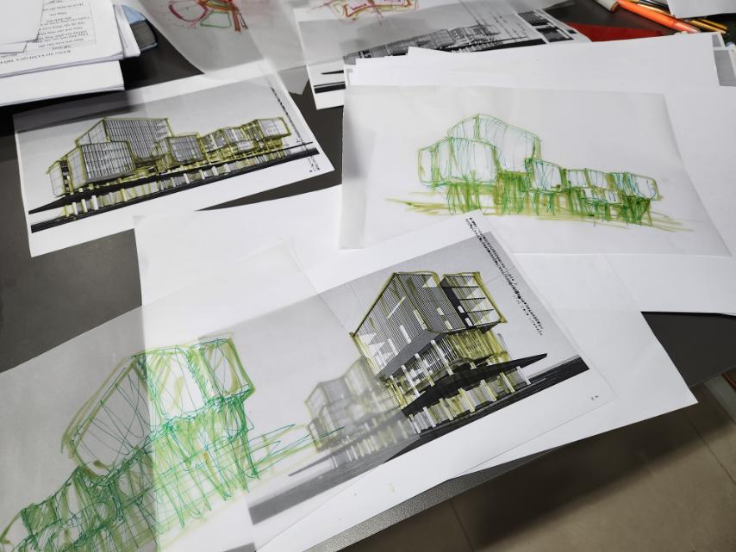
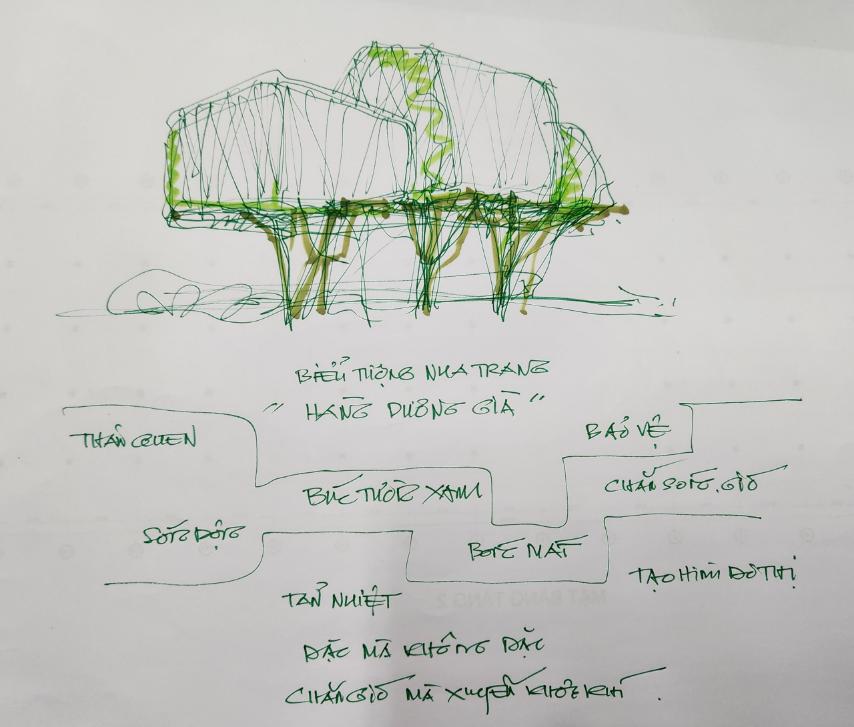
According to M.Architect Nguyen Thu Phong, lead architect (Founder, Chairman of the Board of Directors - General Director of Nha Vui Group): "My drawing is inspired by the long-standing rows of Duong trees of the coastal city with many ideas and emotions integrated: Familiar, protective - shielding (wind and sand), ecological, green, airy, dense but not dense... Happiness is from idea to successful drawing.
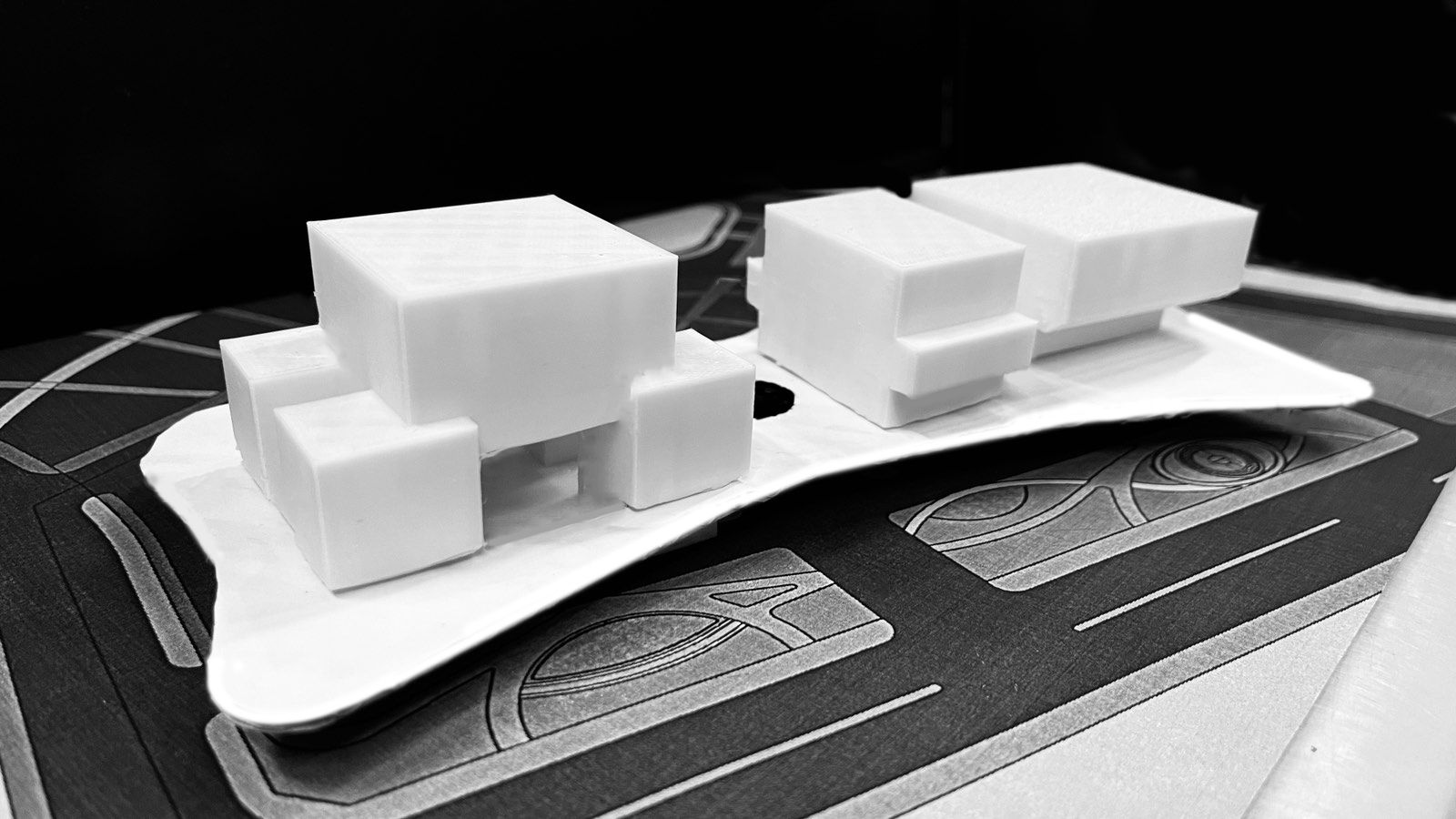
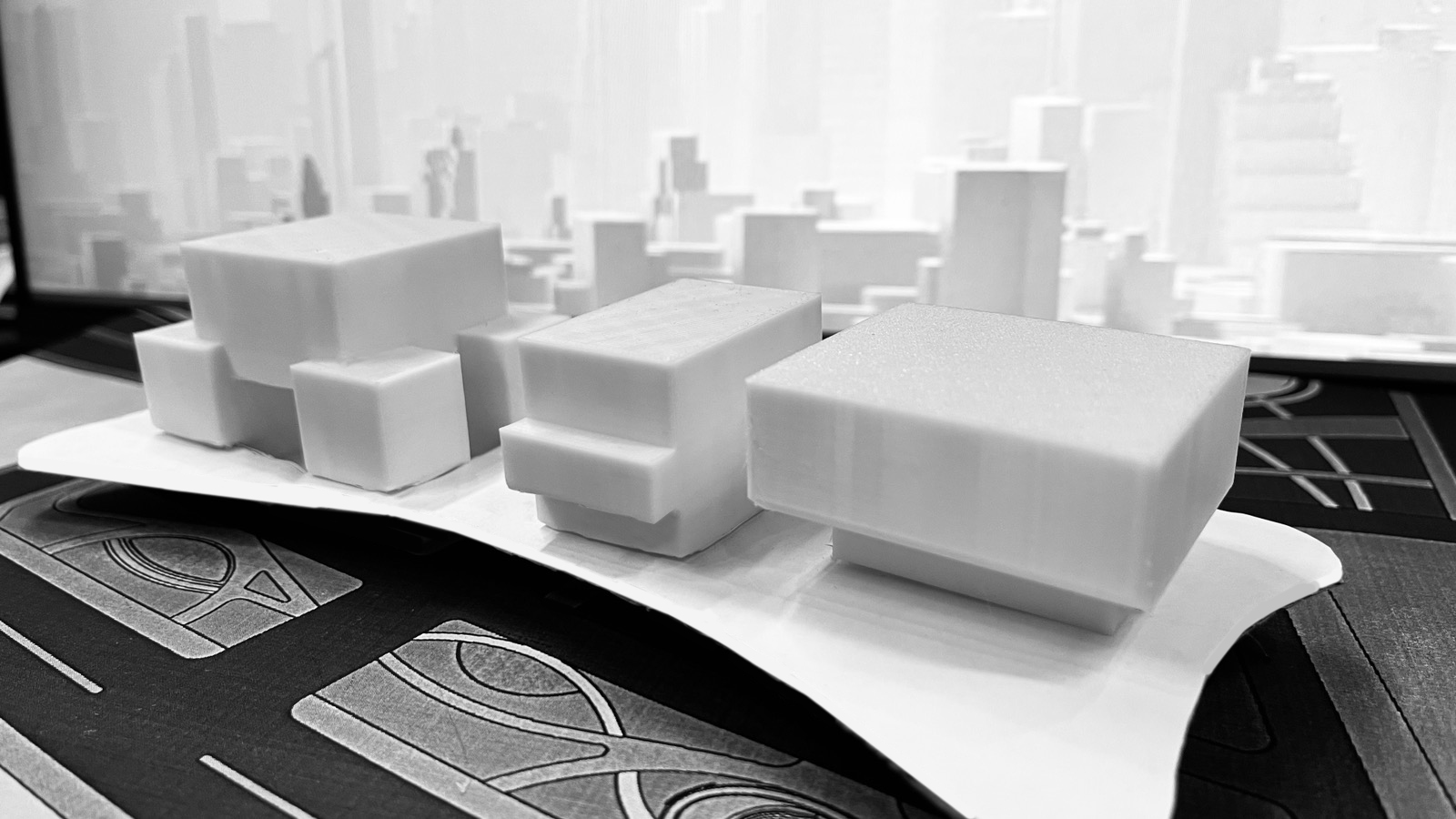
The building's architecture, as implied, is the expansion of the green space of the marine park, like a green shield to clear the urban facade, creating undulating blocks without being monotonous and dry, welcoming sea breezes, and being a membrane that absorbs cool breezes. penetrate into the inner city. The base block with column system lifts the functional blocks up, freeing the ground for landscape, traffic and green space. The pillars are like sturdy poplar tree’s trunks. They help the canopies raising up on a blue sky. The three buildings, although independent of three designs, are still harmonious and rhythmic as a whole, and each project still ensures independent operation and strong symmetry.



The three buildings, although independent of three designs, are still harmonious and rhythmic as a whole, and each project still ensures independent operation and strong symmetry.
Lead Architect: M.Arch Nguyen Thu Phong
Design Team: Nhavui XS Studio
