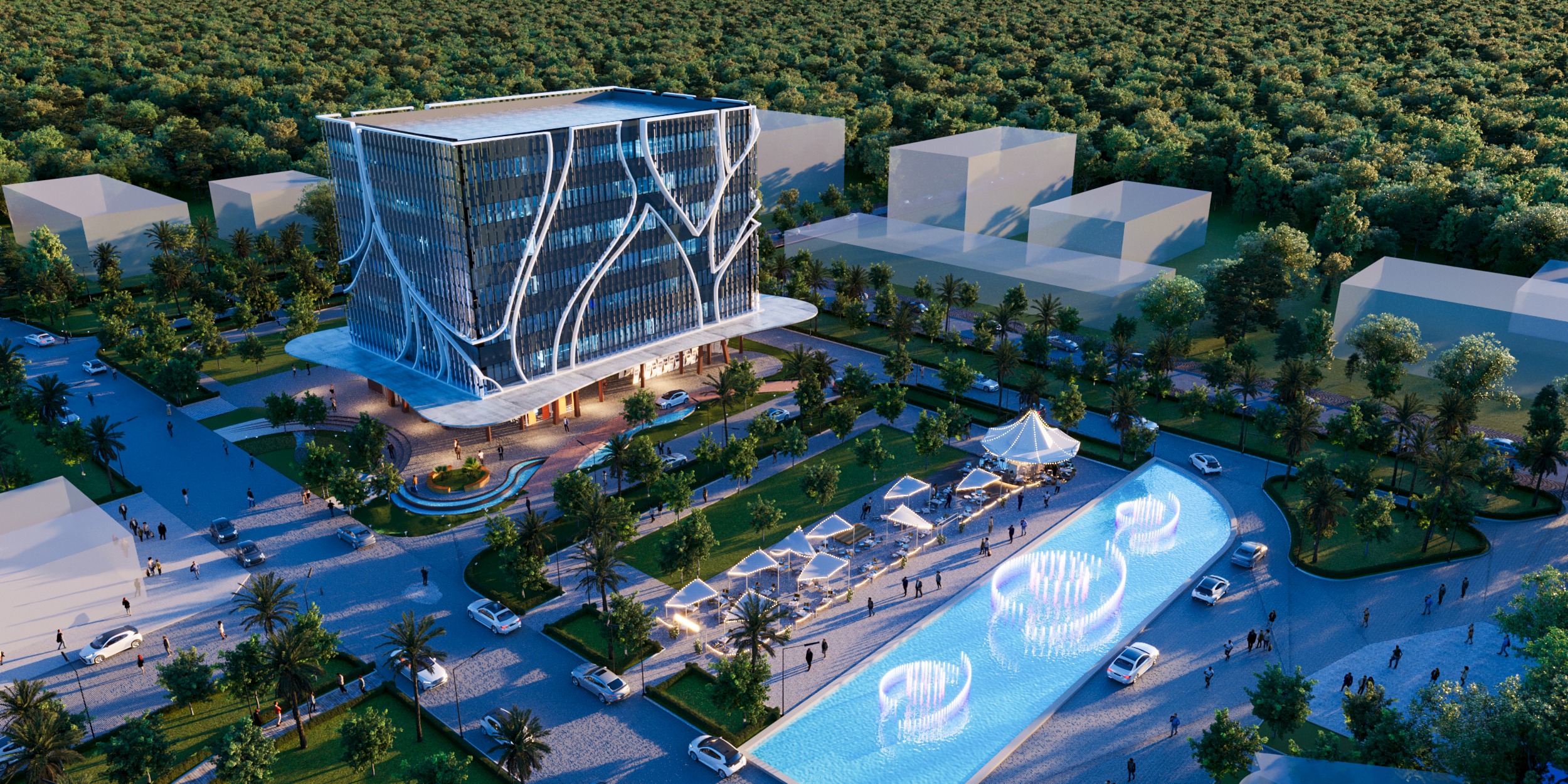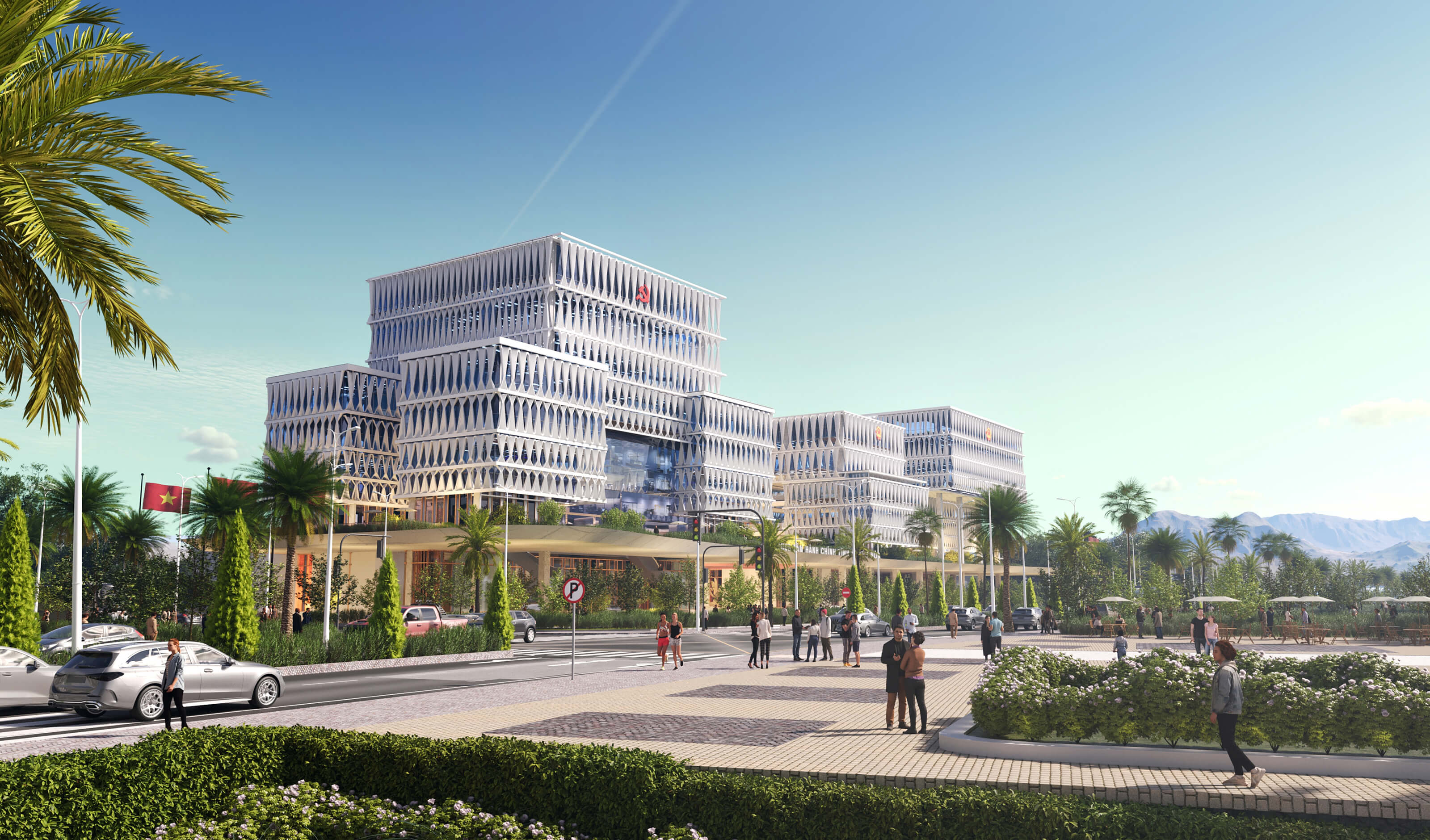Architectural design and planning competition of Da Nang Youth Park
Architecture design and planning competition of Da Nang Youth Park organized by the City Construction Technical Consultancy Center (Department of Construction) in Da Nang. Mr. Tran Van Nam, Director of Da Nang Construction Technical Consultancy Center, said that a total of 15 units registered to participate (including 02 foreign consultants in a domestic joint venture), but the Organizing Committee had prequalification and agreed to invite 13 participating units.

On July 26, 2021, based on the accompanying documents, the President of Da Nang City People's Committee - Mr. Le Trung Chinh approved Decision No. 2588/QD - People's Committee on awarding prizes and Competition Certificates. Accordingly, the XS 45 project - Nha Vui Architecture and Construction Joint Stock Company, surpassed the submission units and won the First Prize after two months of participation in the Planning - Landscape and Architecture Team XS under the chairmanship of the Chairman cum General Director - Ma.Arch Nguyen Thu Phong.
The competition is made great attention by the City Leaders who place high expectations on this "major surgery" with the desire to renew Youth Park and find a quality architectural plan design from which building excellent investment financial solutions.

Inspiration - Generating ideas:
Ma.Arch Nguyen Thu Phong finds inspiration for his design ideas from the theme "Waves": Inspiration for space, rhyme of cubes, and construction - connecting functional areas. "Waves from the center of the Park, Waves of the Han River, Waves of the East Sea... Waves of International Integration".
Design Solutions:
- Viewpoint: Inheriting and effectively developing the life cycle of the present and future park, bringing the friendliness of the Urban Park to serve people daily and a tourist destination worthy of events International quarterly, annually
- New and old vitality, day and night, urban dwellers and visitors;
- Effectively use land by mastering land plots, selecting building functions (5 thematic subdivisions: Central Lake Park, Technological Entertainment Center, Creative Park, Electrical Center photos, the Music Park and the lakeside paths, the water music strip, and the Vong Canh Tower) make the Park lively and multi-functional, creating an impressive and attractive landscape space;
- Modern Park ideology is a synthesis of the values of effective use of the destination. Respond to all customer needs 24h/day. Nnight lighting solution (different from the usual single or low-function Green Park).







