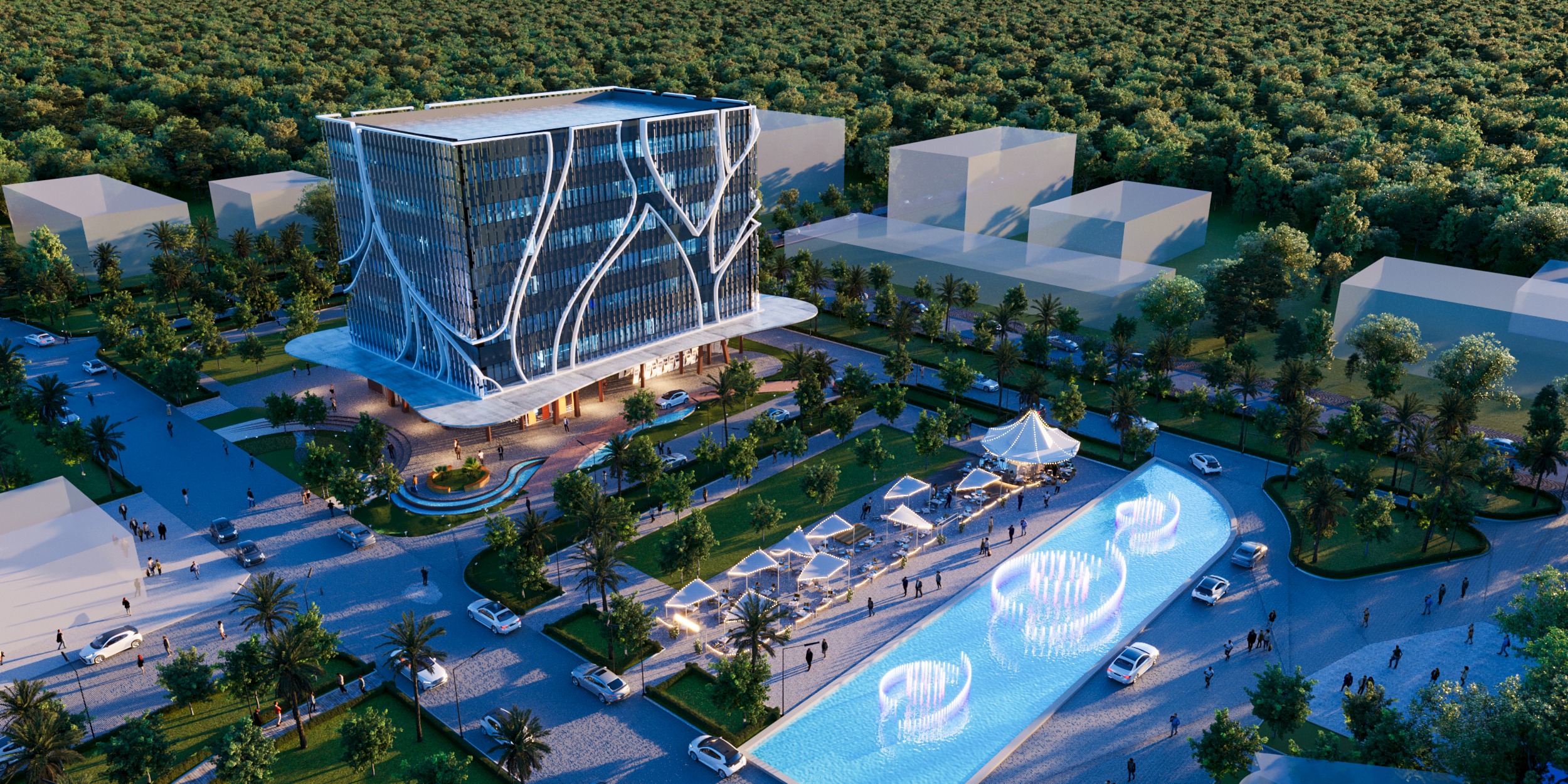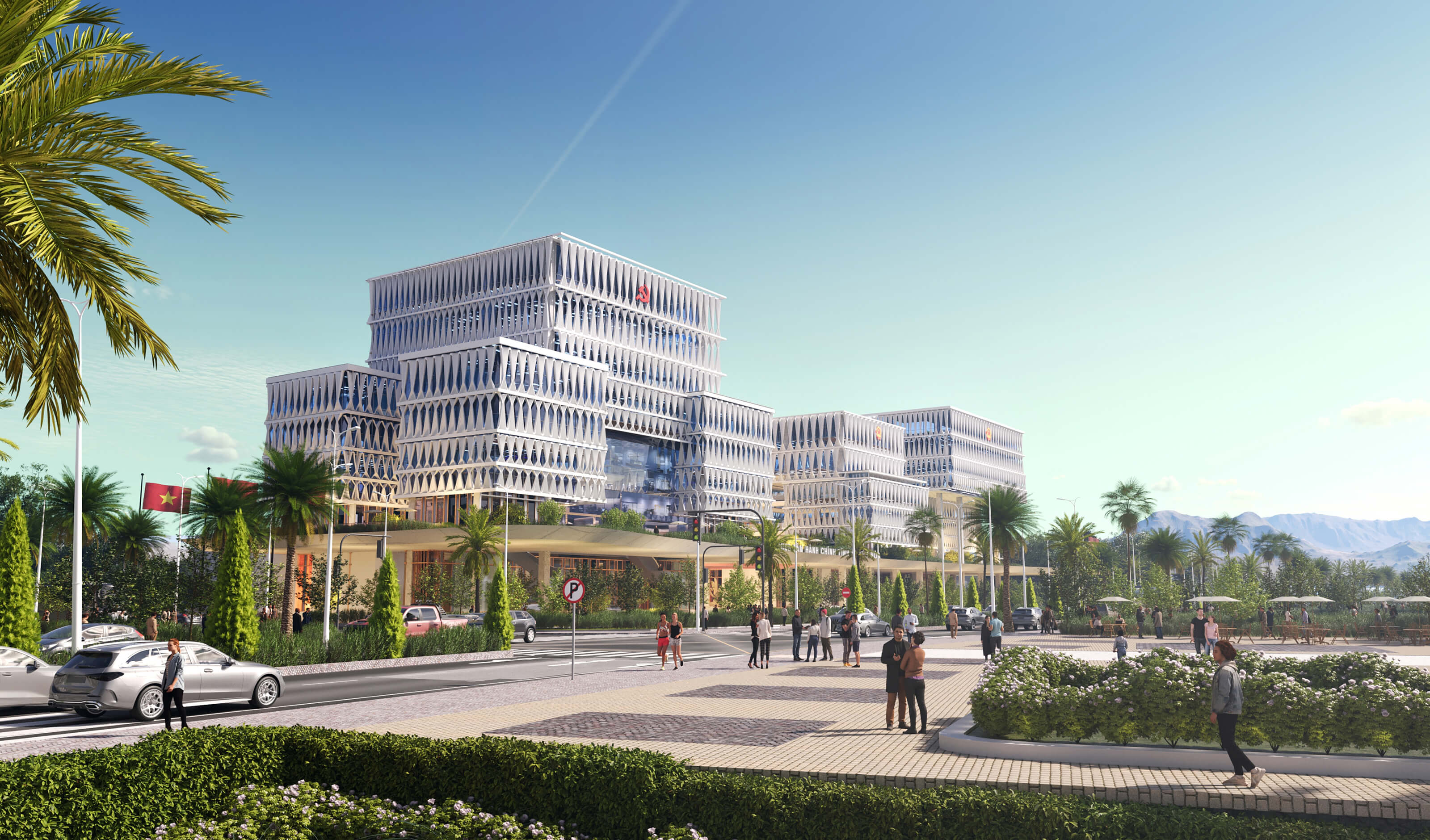Landscape architecture and design competition of Khanh Hoa Children House
The competition "Landscape Architecture Design of Khanh Hoa Children’s House" was assigned by Khanh Hoa Provincial People's Committee to Khanh Hoa Architects Association to organize, in order to find the most ideal landscape architecture design plan for the whole area. Children's House is an area of 2.71ha.

Based on the accompanying documents, Head of the Organizing Committee - Mr. Nguyen Hoang approved the Notice No. 03/TB - BTC dated November 2, 2021 on the Announcement of the competition’s results, certified of the XS021 project - Nha Vui Architecture and Construction JSC Company excellently overcame the submission units, won the First Prize after the efforts of the Team of Planning - Landscape and Architecture XS Nha Vui under the chairmanship of the Chairman cum General Director - Ma.Arch Nguyen Thu Phong.
On the morning of June 1, 2023, Khanh Hoa Provincial Development Project Management Board held the Groundbreaking Ceremony of the Children's House according to the architectural design project that won the first prize mentioned above by Nha Vui company at 62 Thai Nguyen, Phuong Sai Ward, Nha Trang City, Khanh Hoa Province.

Khanh Hoa Children's House was approved by Khanh Hoa Provincial People’s Committee in Resolution No. 123/NQ-HDND dated November 15, 2022 with a total investment of 544,577 billion VND, from the state budget. The project is expected to be completed in the quarter II/2025.
The land for construction of Khanh Hoa Children's House at the 6 intersection, in the center of Nha Trang City, considered a "diamond land" including three fronts bordering Thai Nguyen, Yersin, Le Thanh Phuong and opposite the famous Stone Church in Nha Trang.

The project has a total construction area of 2.71ha including 8 functional areas: Block A - The Children Theater (Including 3 main floors of auditorium + 1 technical floor + 1 terrace + 1 roof); Block B - The Central Classroom (Including 4 floors + 1 roof floor); Block C - The administrative, serving boarding (Including 5 floors + 1 roof floor); Block D - The Children Sports serving indoor sports activities, group activities rehearsals (reasonably located in the area adjacent to the sports fields); Block E - The cluster of sports courts for physical training; Block F - The outdoor swimming pool for teaching and competition for province’s youth; Block G - The plaza and artistic water music performance; Block H - The children's playground.


According to the project of Nha Vui company, the entire area is designed with the main function of being a green park combined with a new construction investment of the province's cultural palace. The project has identified the nature and function of the cultural palace park as a cultural and educational park, serving many objects. The park forms a typical community space of the city and is a place for cultural exchange activities during holidays, Tet, and annual activities to serve residents and visitors.





