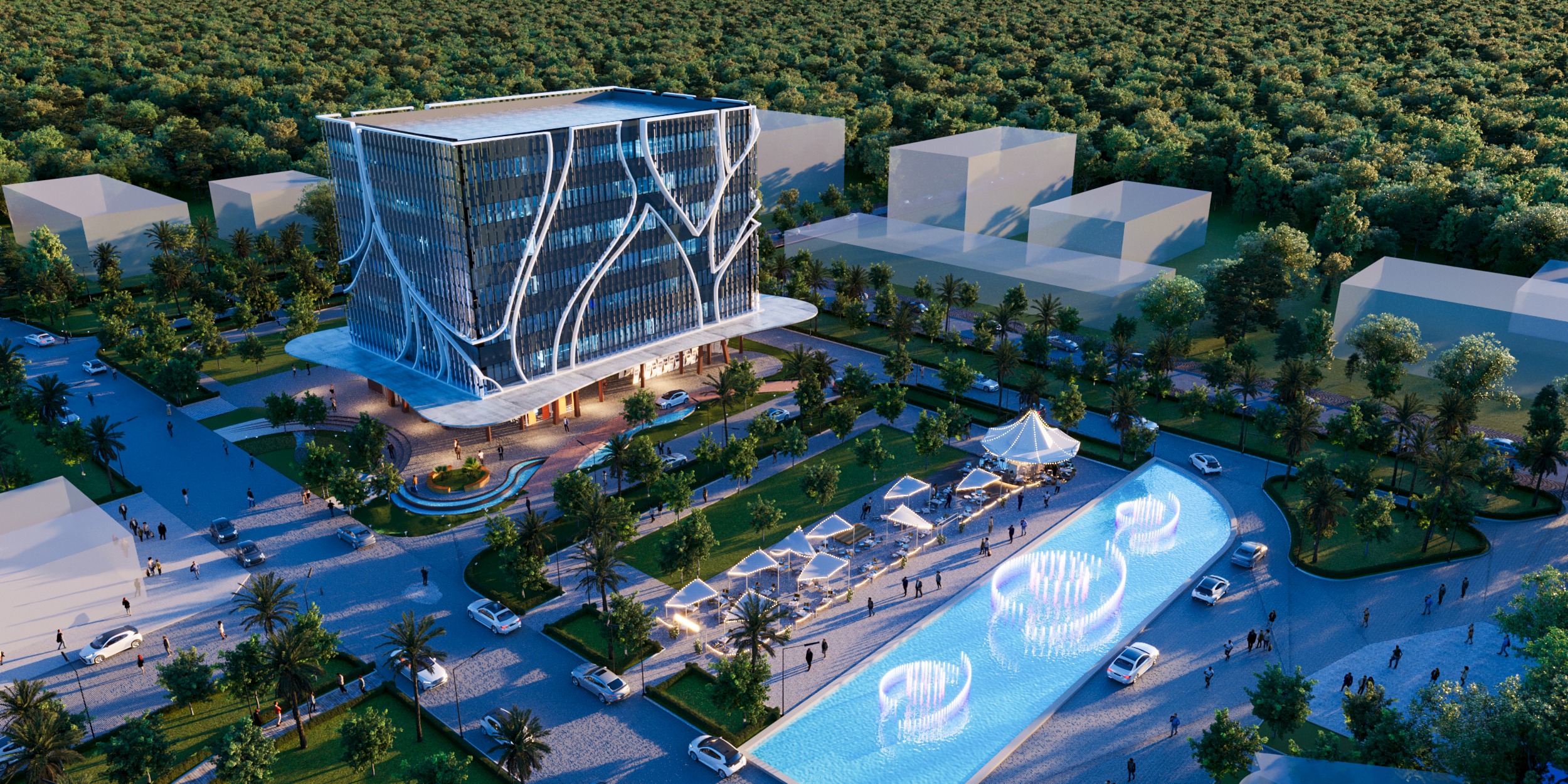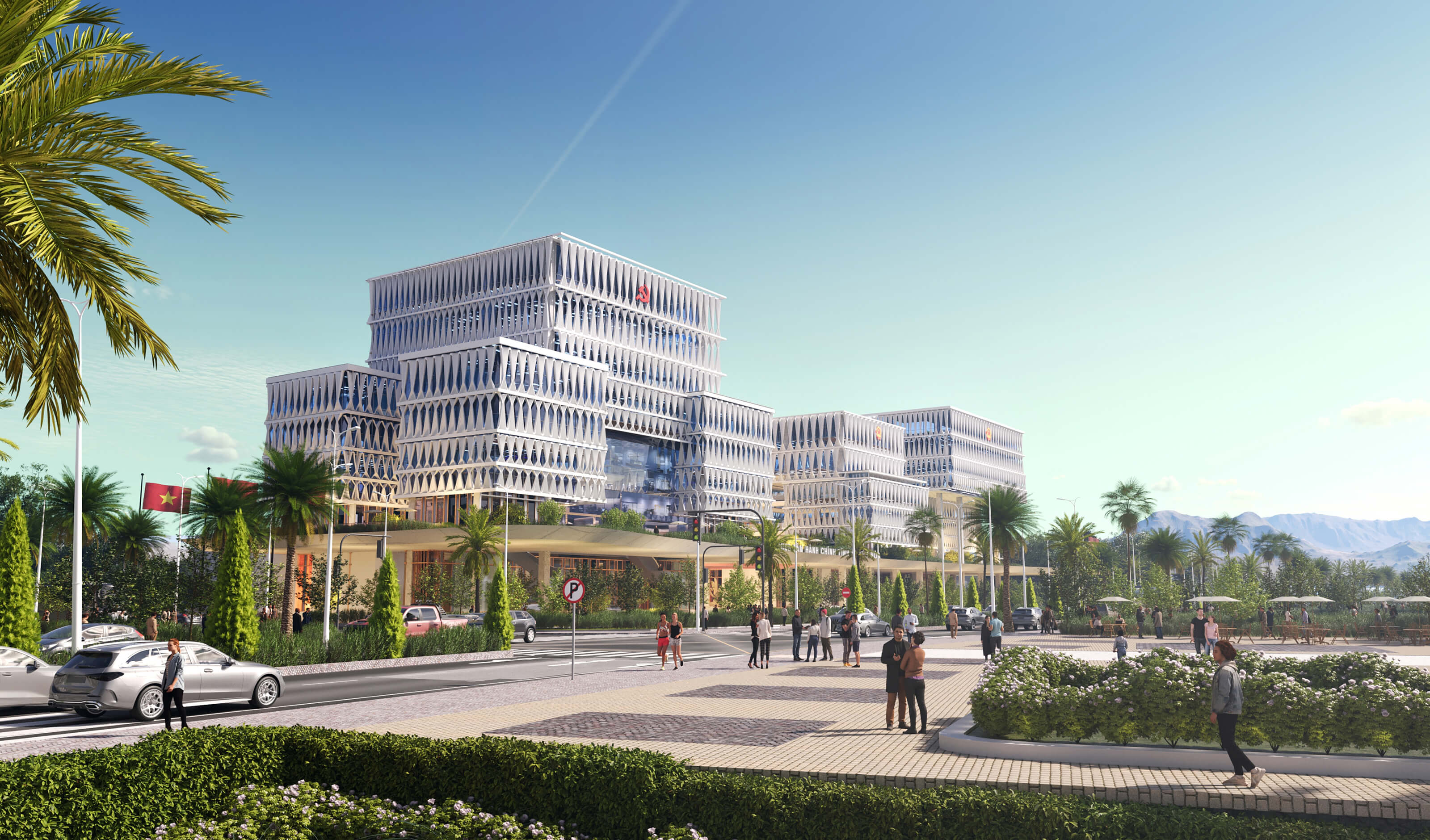Architectural design competition of Sao Mai Lotus Lake Apartment Complex, An Giang
For the purpose of selecting the best quality architectural concept design with the highly international aesthetic; in accordance to the scale, nature and function of the work with high feasibility; meeting the requirements of standards, construction regulations and other technical requirements as prescribed, as a basis for implementing detailed design and construction of works, Sao Mai Group organized the competition: Architectural Design of Sao Mai Lotus Lake Apartment Complex, An Giang, from November 17, 2022 to January 15, 2023 on an area of about 1.07 hectares.

The KTSMTC007 design of Nha Vui achieved the key design values:
Reasonable master plan, optimize land use efficiency: the planning solution cleverly handles the main traffic approaches and the backup route connecting the city to create functional subdivisions. In addition to the apartment complex in a prime location in the center of the plot and with a beautiful view of the whole project, the rows of townhouses are cleverly arranged to take advantage of the road network to approach the same direction towards the green area of the prime landscape. The rate of land use in harmony with the land fund for apartments is 30,7%, shophouse 23%, residential land 53% with the total population of 980 people.

Solution to design a modern apartment block, beautiful aesthetics and optimal economic efficiency: On the apartment land fund is 3.273m2, the construction area is 46,1% and includes 2 basement blocks (exploit all boundaries) and 25 floating floors, including 4 floors of commercial services and utilities, 17 floors of typical apartments, 2 floors of special duplex apartments and 2 technical floors, total construction floor area of 36.048m2. The apartment complex has 193 apartments with the percentage of apartments of types A, B, C meeting the business requirements. The rate of exploitation of the floor area is highly economically efficient on the standard floor plan. The podium with a total area of commercial floor and residential community facilities is 5.863m2, meeting not only 193 apartments in the building but also serving 28 owners of shophouses throughout the project.

Overall landscape solution of the project: Landscape design organization and reasonable arrangement of shady trees along the street, date trees create a highlight of the apartment campus, or a lotus pond park with willow trees around the area. At that time, the construction density is high, but the overall project still has an interesting and impressive landscape identity, especially with the landscape spraying lake and aesthetic lighting right from the view of the apartment.





